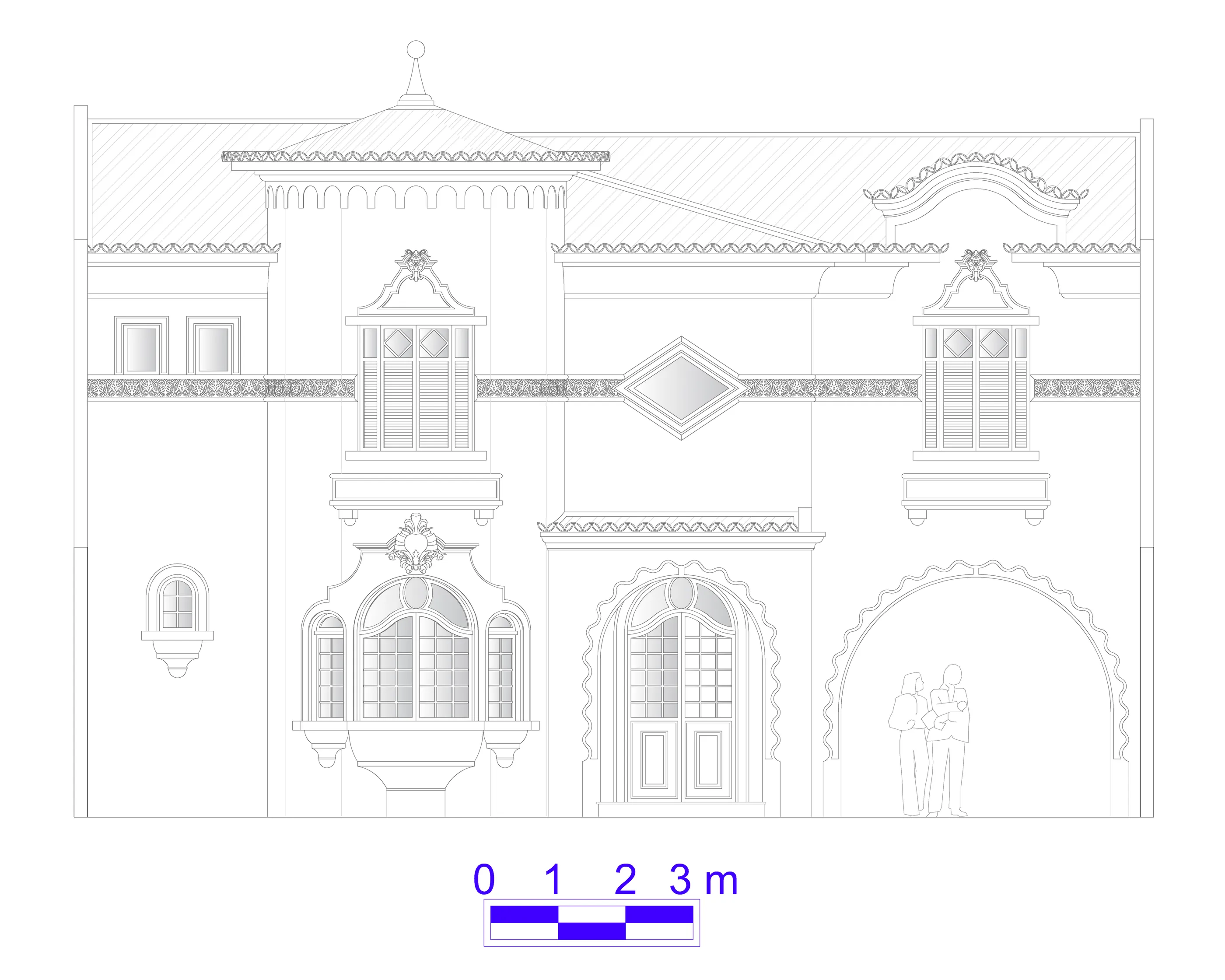Freesia House(2011)
Freesia House(2011)
Project conceived and copied in 2011, with elevations elaborated in 2016
The Freesia House project was also inspired by a photograph of a residence, which was located in the city of Belo Horizonte. It was a building close to the borders of the lot, with only the front and back facades, but with a wide turret crowned by a roof of colonial tiles endorsed on the front facade. There was no symmetry or much movement in the volumetry of the party and I kept these characteristics in my project. When I elaborated its elevations, I gave the house a marked “Neocolonial” style, borrowing elements from the residence in the photograph and adding more elaborate details. The lozenge-shaped windows stand out, a unique detail in my portfolio and which I borrowed from another “Neocolonial” residence, also in Belo Horizonte. It is a house that, despite facing only the front and back, presents all the refinement of my architecture.
Area = 214,14 m² | Garage with 1 parking space | Two-Room Living Room | Library | W.C. | 4 Bedrooms | 2 Suites | Swimming Pool |
Elevations
Plans


Plans


